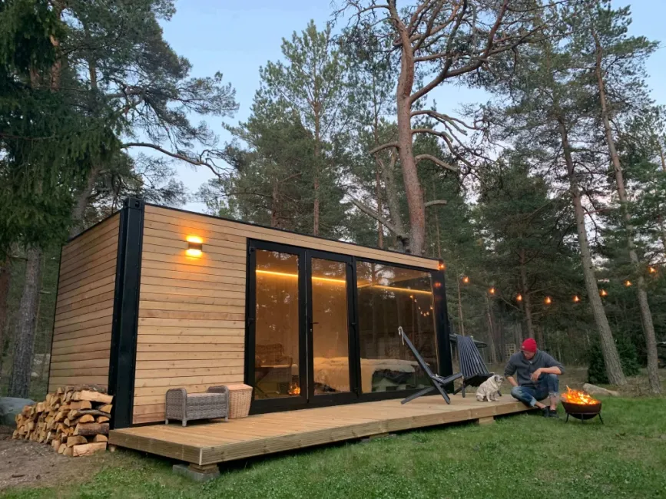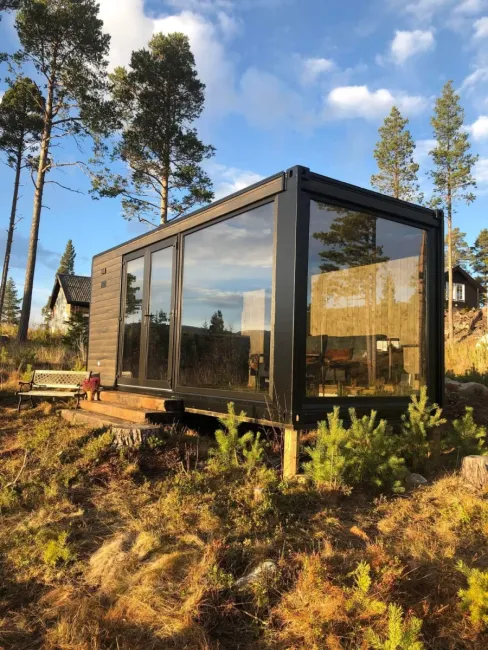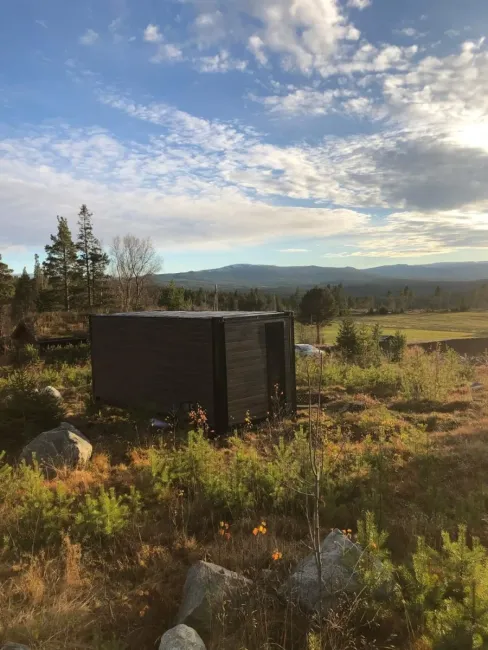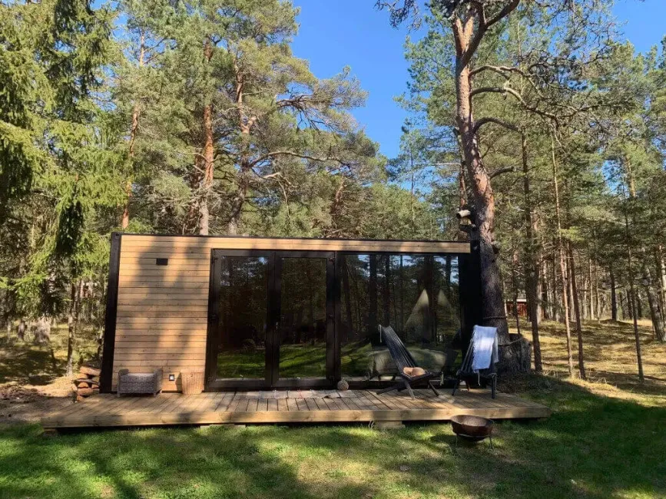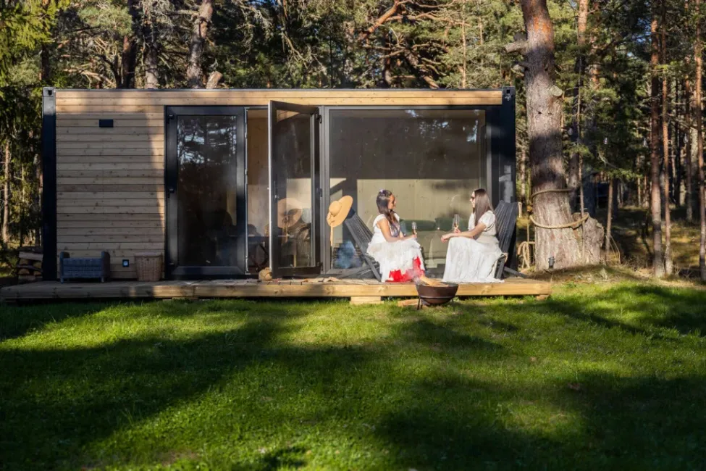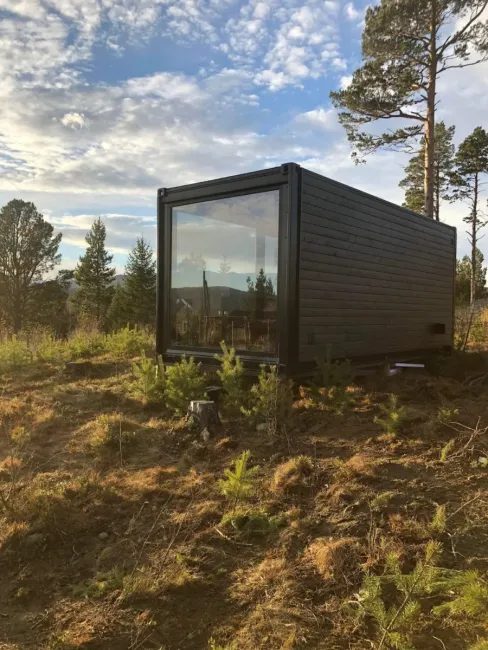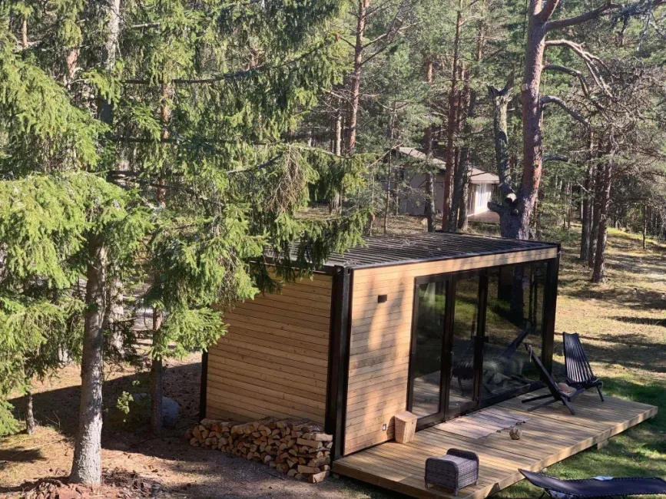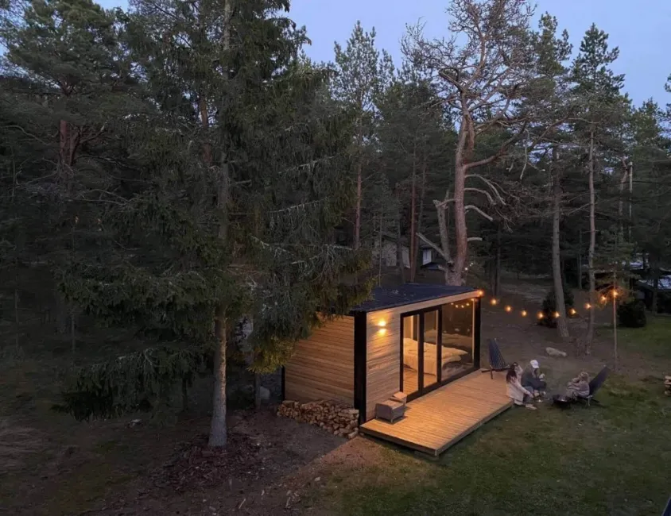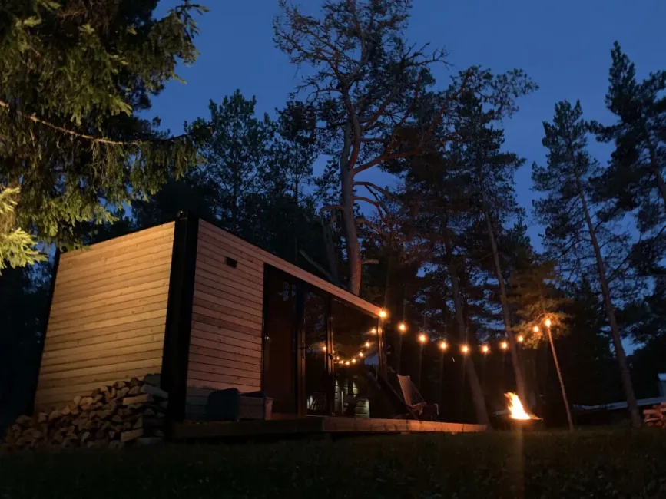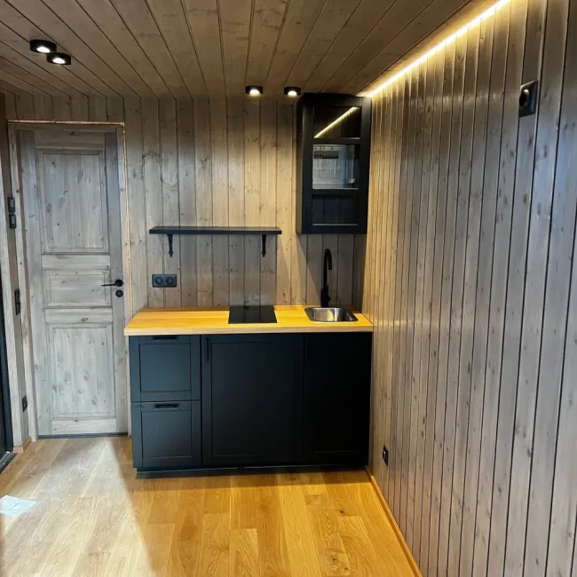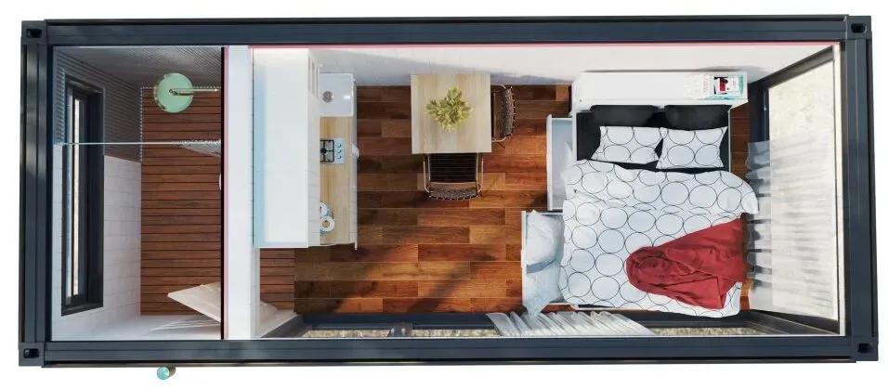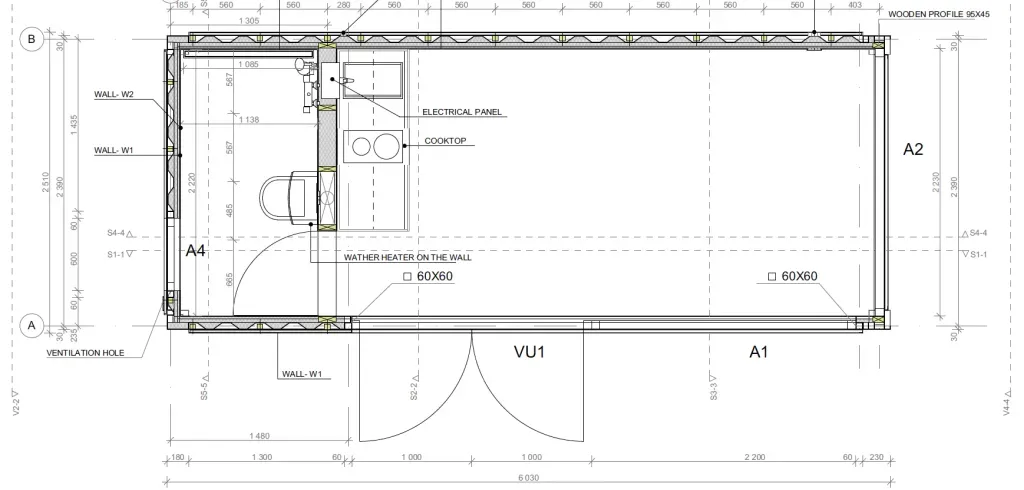Modern and small living container with all the luxurious elements.
Ligthcabin
- Dimensions: 6,03×2,48×2,59m
- Total size: 13,4 m²
- Alternative Energy Compatibility: Solar Panel Support
Ligthcabin is perfect for a guest house, extra hotel room or just as your personal summer cabin.
Ligthcabin is equipped with a toilet and shower room, can be used as a tiny home, office, guest accommodation, etc.
Features
- Plug and Play!
- Insulation
- Spruce tree interior and exterior cladding
- Fully equipped Bathroom
- Ready Kitchen connections.
- Black PVC-framed door and windows
- Oak tree flooring
- LED lights
- Exterior Window Films
Transportation & Installation
- Lighthouse is delivered in a finished state, ready for you to connect your electrical, water, and sewer systems.
- The Lighthouse requires a post foundation or concrete block base, ensuring a straightforward setup process that gets you living sooner.
- Please make sure that crane is at your property while truck is arriving.
- The site should be accessible to transportation truck.
Eco-Friendly Design
Crafted from natural, sustainable materials that reduce environmental impact and energy consumption.
A Healthier Home
Crafted from natural, sustainable materials that reduce environmental impact and energy consumption.
Flexible Lifestyle
Whether it’s your primary residence, a holiday cabin, or a rental property, Ligthcabin adapts to your needs.
Earn Extra Income
A Ligthcabin is the perfect guest accommodation business opportunity. Ligthcabin is perfect for a guest house, extra hotel room, or just as your personal summer cabin.
Timeless Design
Each Ligthcabin is unique, crafted by skilled artisans and designed to last for generations.
Traditional and Natural Appeal
Wood is a classic, traditional building material that brings a touch of nature into your living space. Our houses maintain the natural uniqueness of the wood, offering you a home that is both aesthetically pleasing and deeply connected to its natural roots.
Specifications
- Exterior and Interior cladding:
Scandinavian spruce.
- Windows:
Black PVC-framed door and window. U= 0,8-1,2 W/ m2K
- Flooring:
The container’s original floor has been removed and replaced with new insulated flooring. Oak tree flooring has been used as the floor covering material, providing you with comfort, style and strength that will last for generations.
- Floor heating:
Floor heating – floor heating cable 10W/m2, 1300W
Thermostat – Digital floor and room thermostat Heber HT125 3600W 16A - Ventilation:
Incoming air by natural air vent TL98F and + one electrical fan S&P Silent 100
- Terrace Module:
Extend your beautiful cabin with spacious terrace.
Available for option
- Insulation:
Sprayable closed cell PUR foam has been used as the insulation material. PUR foam essentially eliminates any air gaps or air transfer. This keeps your Ligthcabin cool in the summer and warm in the winter without hurting your wallet. The roof is insulated with a 150 mm layer on the inside; the walls are insulated inside with a 50 mm layer and the floor insulation is 100 mm. Floor U= 0,19W/mK, Wall U= 0,30W/mK and Roof U= 0,17W/mK. The roof is insulated with a 120 mm layer on the inside, U= 0,17W/mK; the walls are insulated inside with a 50 mm layer, U= 0,30W/mK and the floor insulation is 100 mm, U= 0,19W/mK.
- Lighting and sockets:
LED ceiling lights throughout the whole house. One exterior light,exterior socket, interior sockets.
- Exterior Window Film:
Metallised solar control film for exterior application. It has a durable scratch-resistant coating and a weather-resistant acrylic adhesive. Solar control film helps to reduce the heat inside your house.
Options to choose
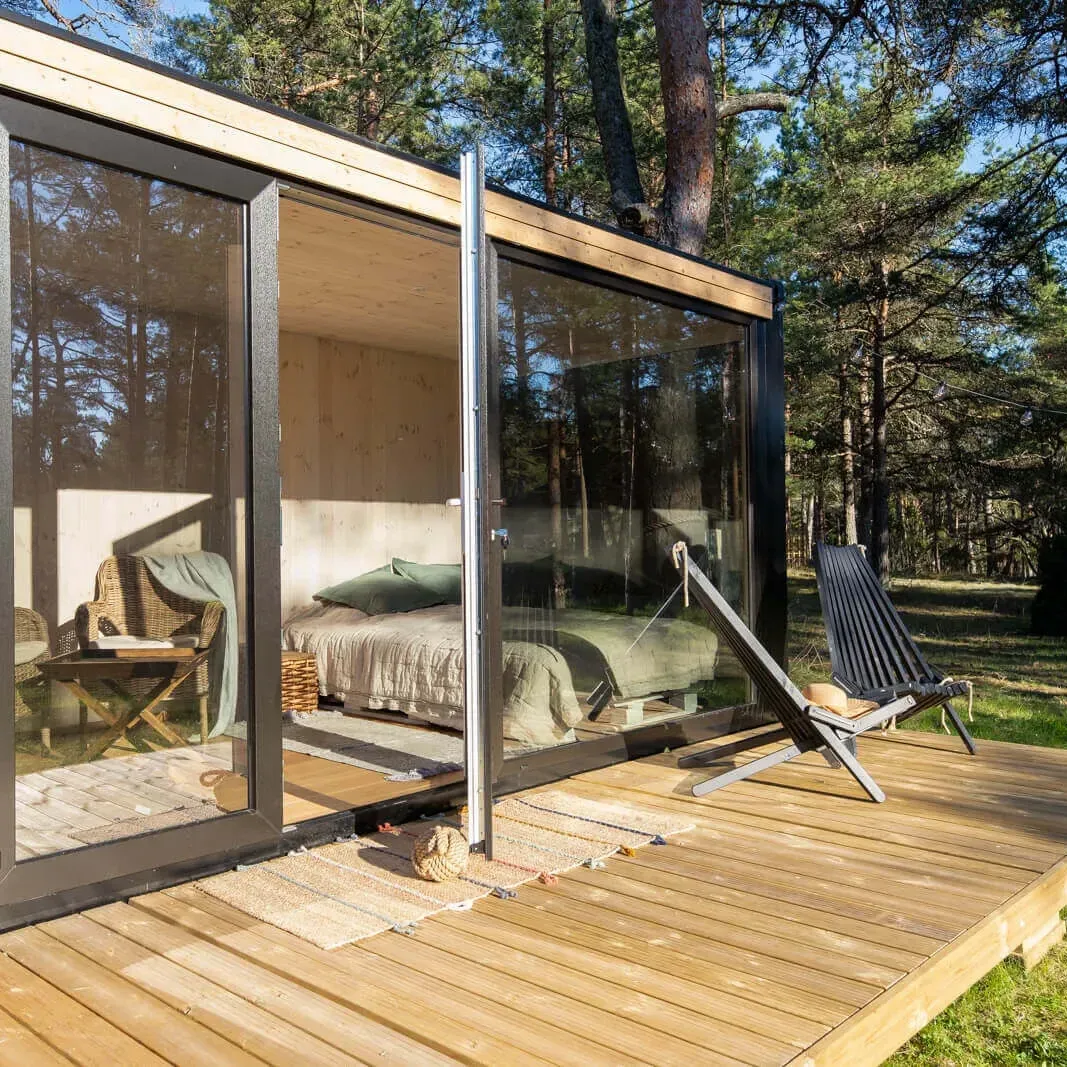
Terrace module
Expand your house with terrace
Write to us
Feel free to ask any additional information about this product.
